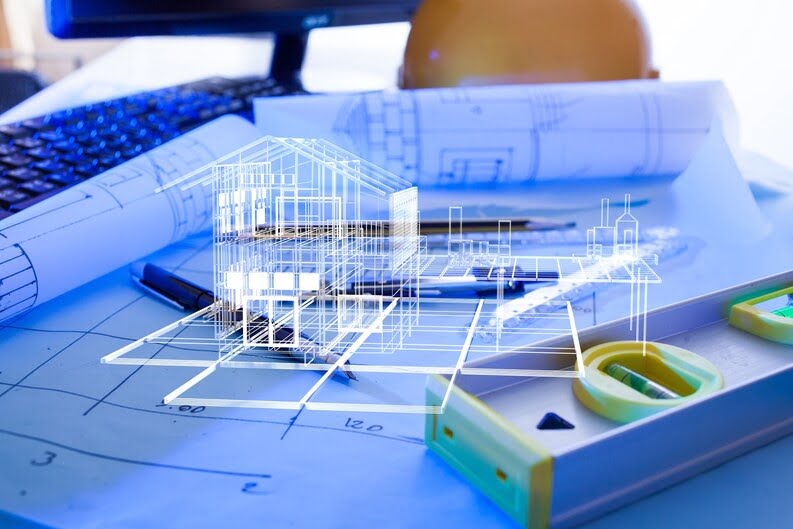AutoCAD & 3D Max:
Welcome to our comprehensive AutoCAD and 3ds Max course, where we dive into the exciting world of computer-aided design (CAD) and 3D modelling to equip participants with the skills and knowledge necessary to create stunning architectural and visual designs.
AutoCAD

In order to create accurate and thorough 2D drawings and technical documentation, architects, engineers, and designers need AutoCAD, a powerful CAD program, which participants will learn to master in this course. Participants will gain knowledge of using the AutoCAD interface, creating and editing geometric forms, applying dimensions and annotations, and producing precise drawings for mechanical, electrical, and architectural designs through practical exercises and projects.
3D Max

Participants will then investigate 3ds Max, a top modeling, animation, and rendering program. 3ds Max is a flexible platform that can be used to visualize architecture, develop products, and animate characters, among other creative ideas, in breathtaking detail. Participants will learn how to design 3D models, add textures and materials, set up lighting and cameras, produce realistic visuals and animations that capture and engage audiences through step-by-step lessons and hands-on exercises.
Participants will learn advanced 3ds Max capabilities including particle systems, dynamics, and character rigging in addition to fundamental modeling skills. These features will allow them to create dynamic and interactive 3D scenes with unmatched realism and visual impact.
Throughout the course, students will get the chance to work on actual projects and investigate how AutoCAD and 3ds Max may be integrated, taking advantage of each program’s advantages to improve design workflows and produce exceptional outcomes. Expert instructors with a passion for assisting learners in realizing their creative potential and succeeding in the field of digital design and visualization will provide them with direction and constructive criticism.
